Elevating Spaces: A Stunning Bathroom and Powder Room Renovation in Altona
As purveyors of exceptional craftsmanship and bespoke design, D3 Built proudly unveils the transformation of a bathroom and powder room in Altona.
Custom Home Builders Based In Melbourne
Architecturally designed awning that protects the home from the elements whilst adding a sophisticated outdoor living space.
D3 Built was employed to build this Peter Scheiber of Scheiber & Co, architecturally designed awning for a home located in Kew Victoria. Delivered with the support of RenoWorx , involved a cantilevered design supported by structural steel members that were integrated into the existing building envelope.
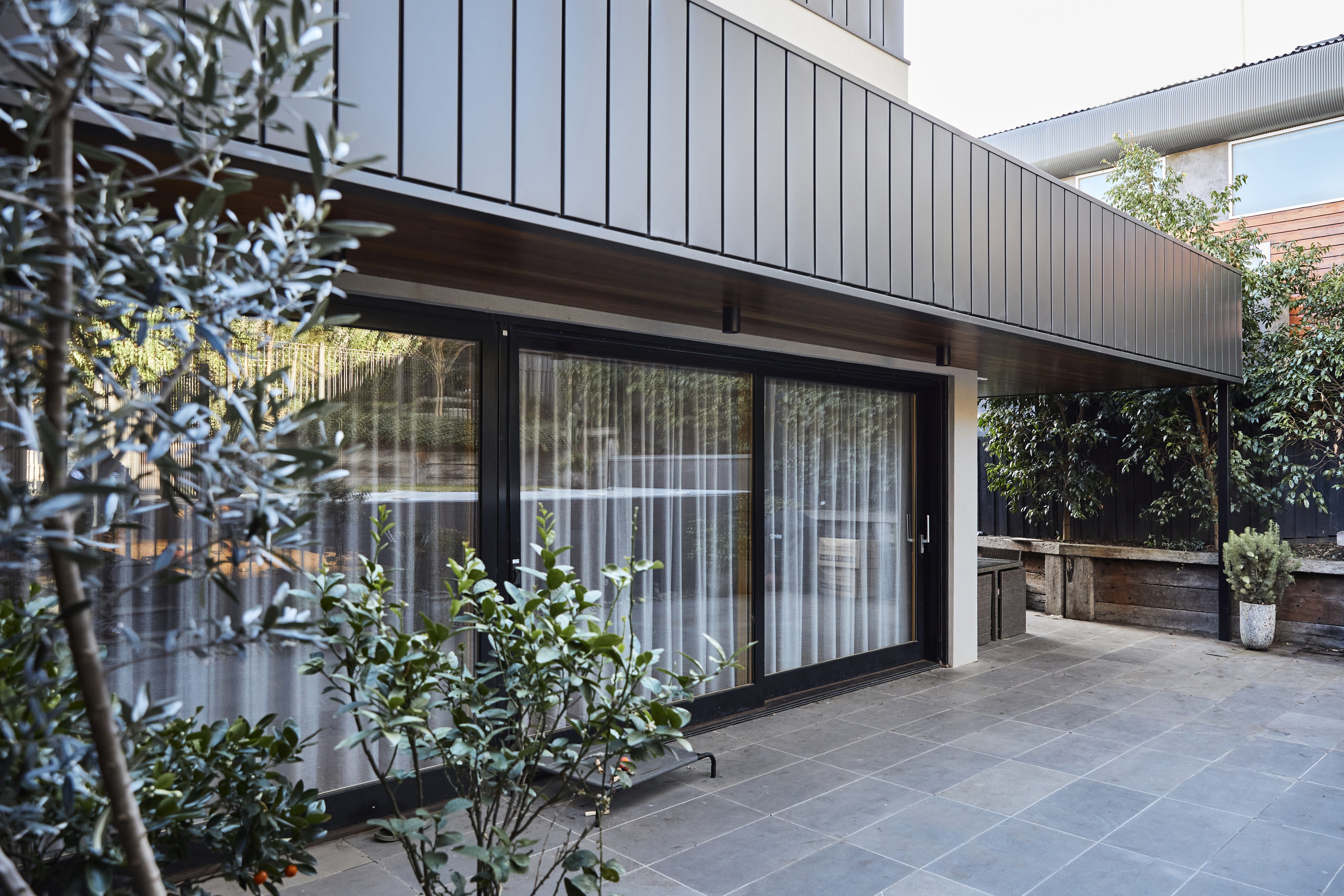
It was framed out in timber and then clad in Aluminium Vertical Cladding, supplied and installed by Reburg Roofing.
As with many building projects we were presented with an unexpected challenge. Identified during the build was the resulting cumulative weight of the awning, its steel, timber, aluminium cladding was experiencing higher than calculated and expected deflections.
So we paused to brainstormed.
In review and consult with the Architect, Structural Engineer and client, we identified and then executed on a
structural stiffening process to resist deflections. This challenge necessitated an alternate approach to the intended design,
however a solution that ensured the safety and longevity of the structure, whilst respecting the integrity of the intended
design was required and ultimately delivered.
The result, a once quiet section of a family home was transformed into a high functioning outdoor living and meals space for friends and family to enjoy.
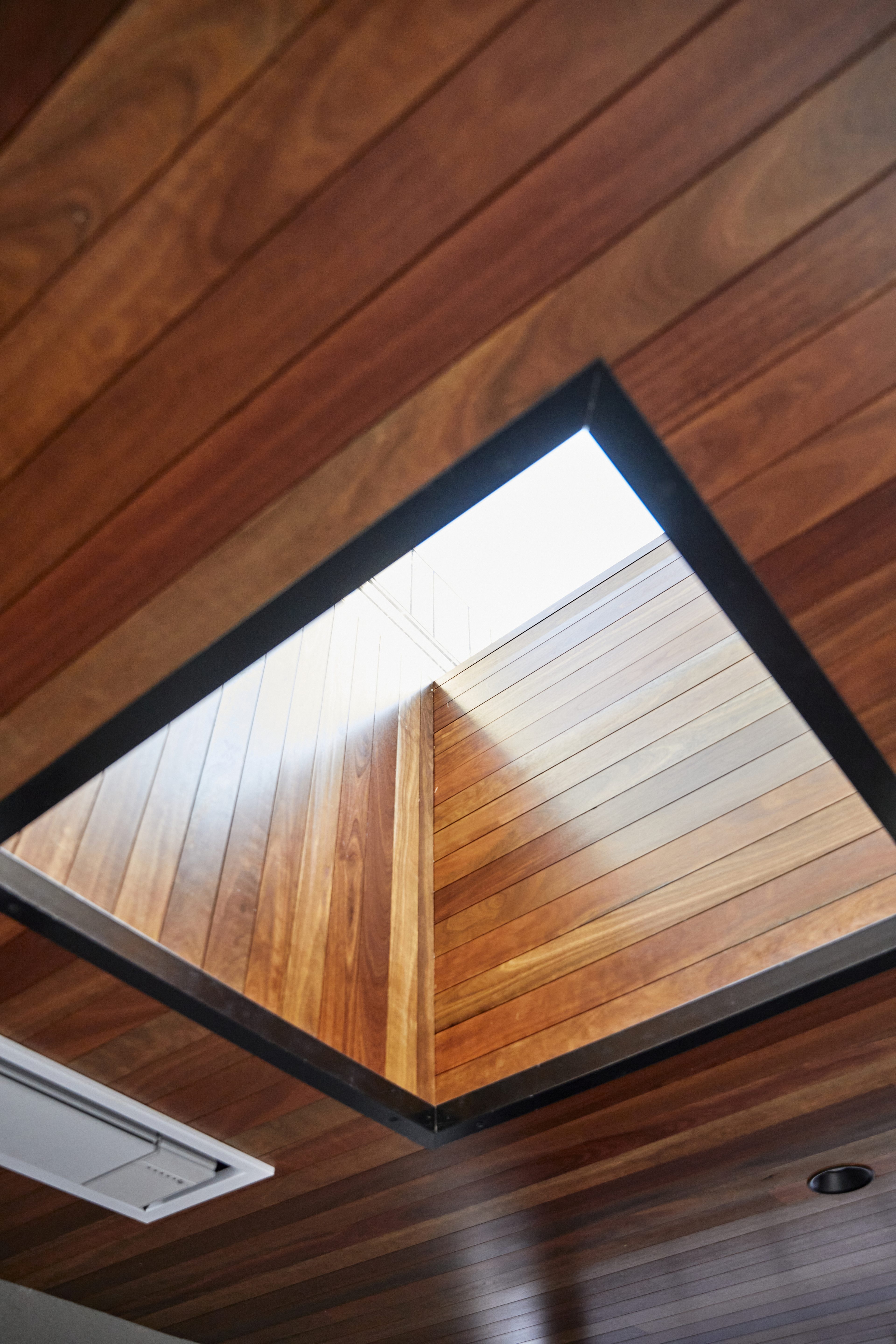
However, there was more to this site than what met the eye.
Inspection of the side access path identified issues with pathway falls, resulting in water being channelled into the property.
We reviewed and discussed these issues with the client and subsequently effected remediation works to protect the home.
Removing existing pathways and excavating to the footings uncovered unsealed exposed brickwork enabling moisture ingress into the home.
We cleaned the brick facade and allowed to dry in the summer for approx 3 weeks, with moisture tests taken before and after. Once sufficiently dry, Fortress Waterproofing applied an exterior grade, below ground waterproofing compound to the affected area.
An aggregate drain with silt sock was installed and covered with quarter minus aggregate, form work and levels established and concrete path reinstated, graded to divert surface water away from the home.
The Australian Bluestone paving was reinstated by Divinci Studio, walls patched and rendered to suit. This was all topped with with a custom designed and fabricated mild steel gate with pin coded lock for ease of access of pedestrian access.
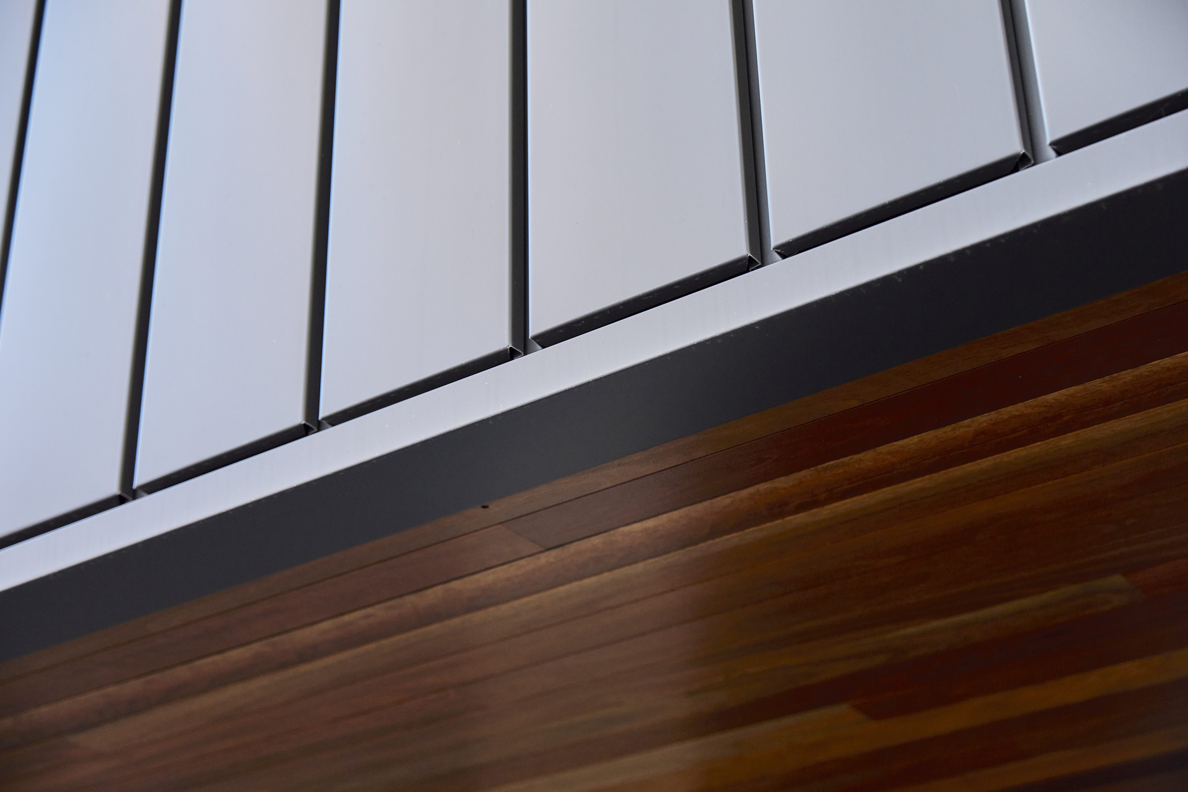
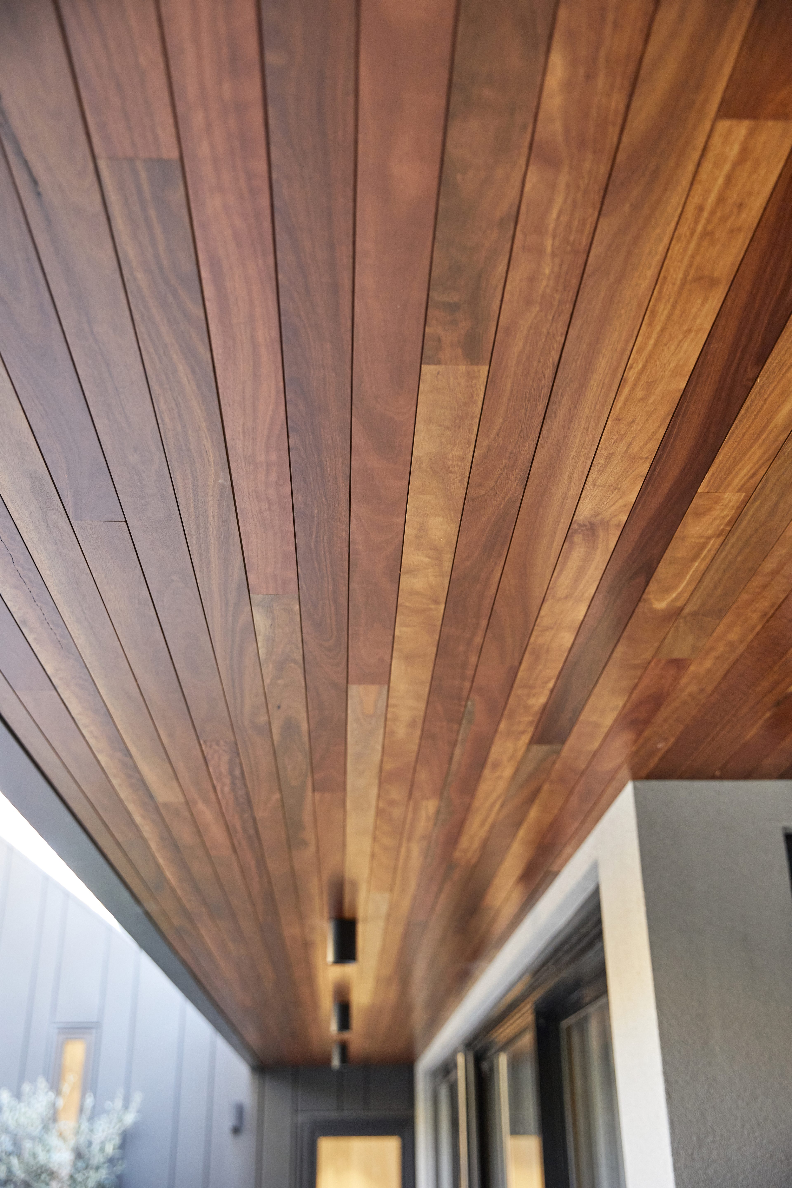

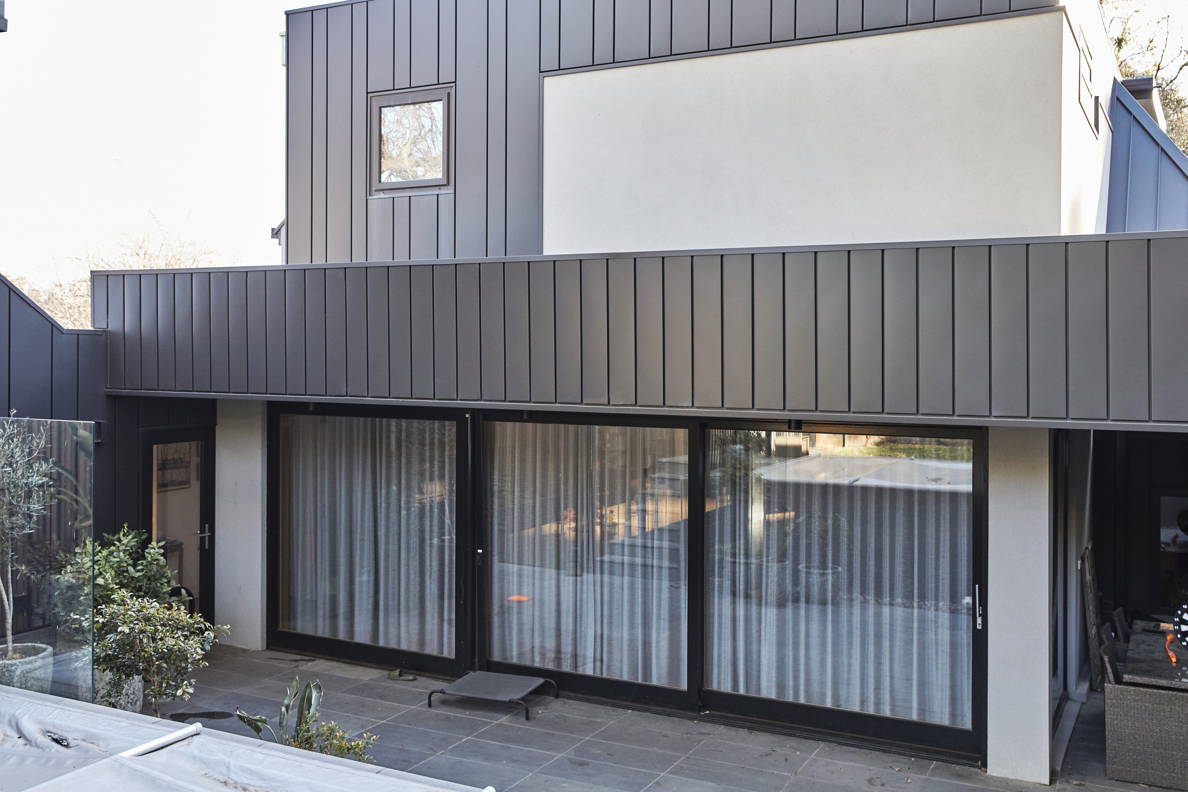
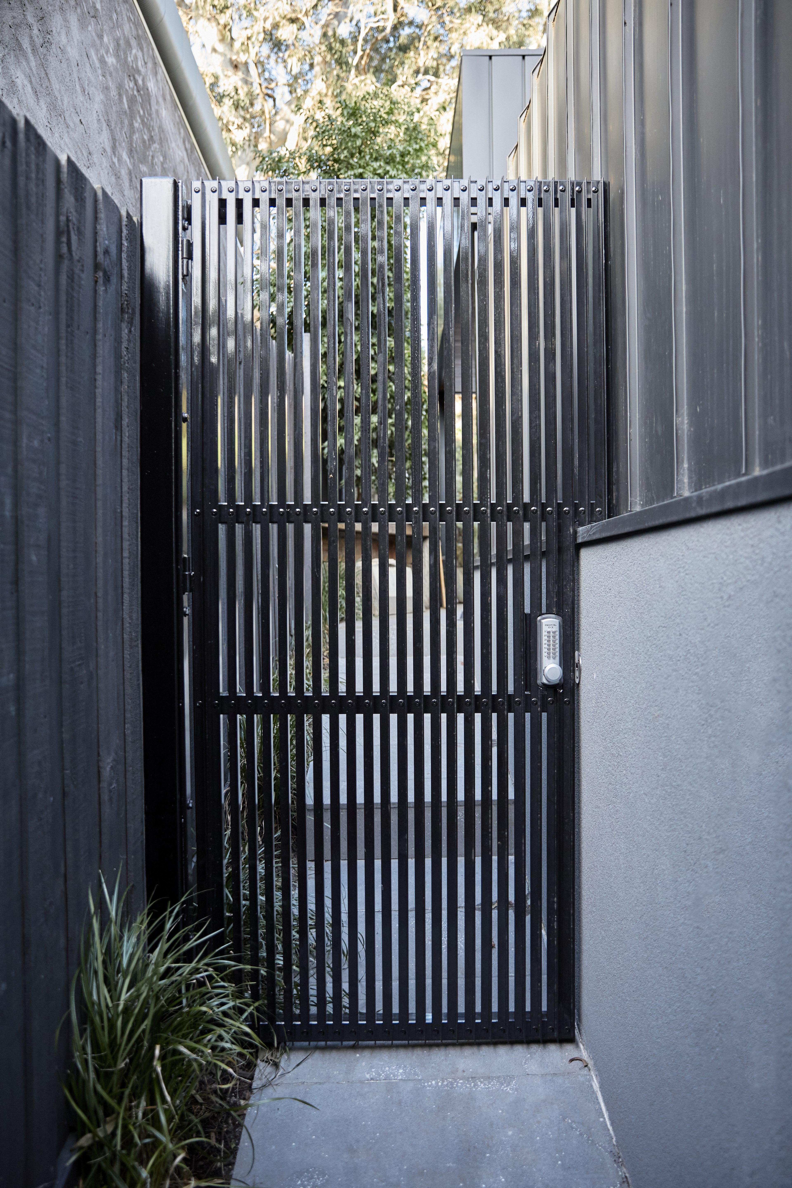
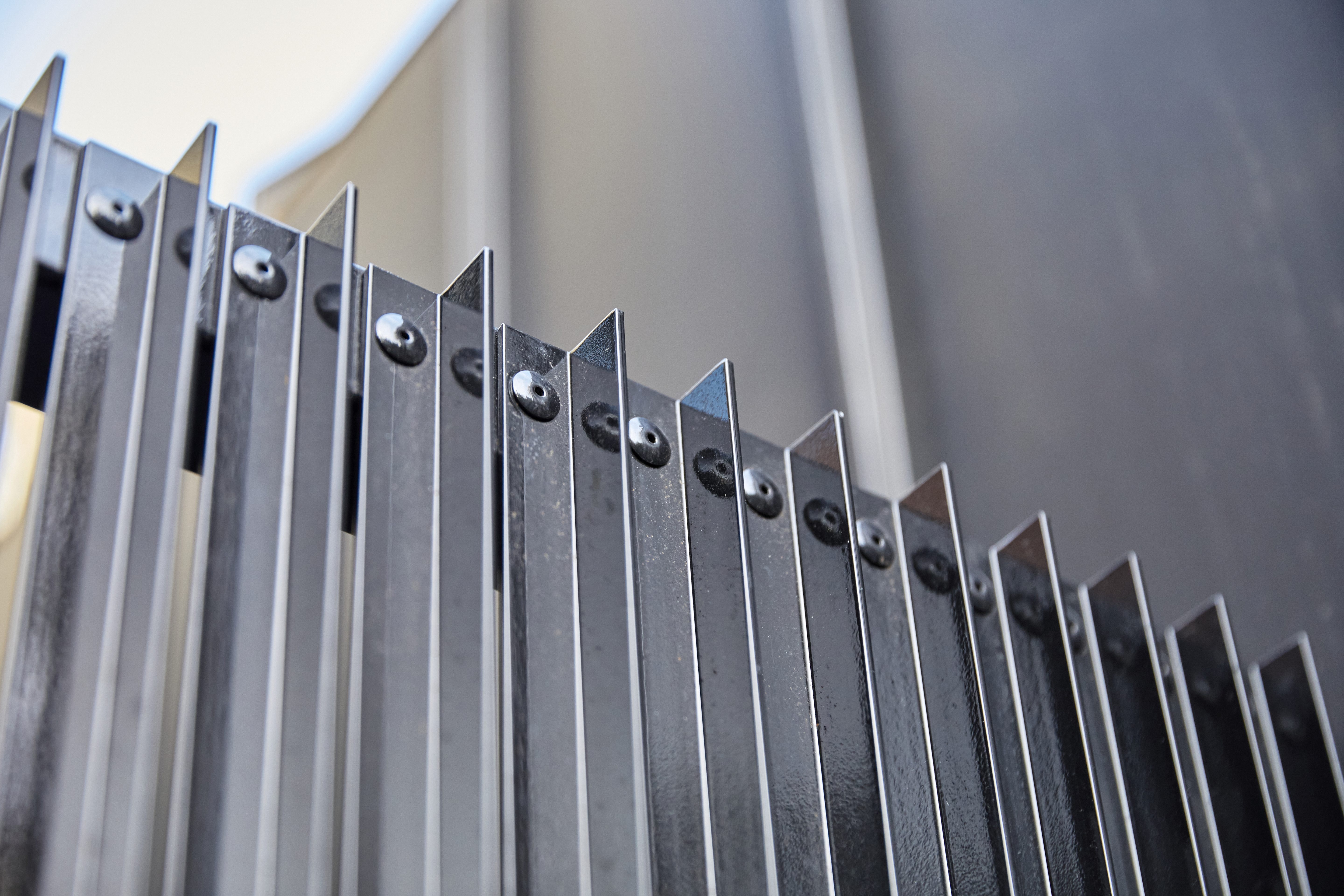
Everything from the quality of materials in the awning through to the side gate is implemented to add beauty and function to the property.